Projects - Roofing Cladding General Constuction Stainless Steel Fixings Carbon Steel with over 25 years experience
Main menu
Projects
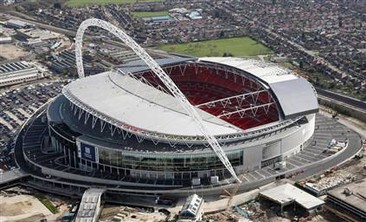 We have provided fixings, fasteners and sealants for the new Wembley stadium
We have provided fixings, fasteners and sealants for the new Wembley stadium
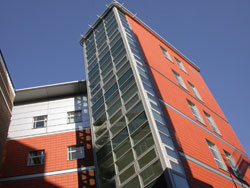 Main contractor Mansell Construction selected Weatherwise as the cladding contractor as they provided the most competitive solution to meet the stringent performance specification.
Main contractor Mansell Construction selected Weatherwise as the cladding contractor as they provided the most competitive solution to meet the stringent performance specification.
The unusual structure features a mixture of aluminium and terracotta rainscreen systems with curved feature fin bullnoses and aluminium window pods.
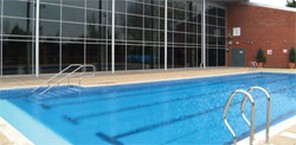 The architects design called for a profiled composite panel to roof and walls incorporating rooflights to give natural daylight to the tennis courts and single ply membrane to plant-
The architects design called for a profiled composite panel to roof and walls incorporating rooflights to give natural daylight to the tennis courts and single ply membrane to plant-
For the composite panel high tread Bi-
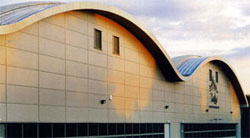 David Lloyd Fitness Centres feature a readily recognisable 'signature' design, featuring the sweeping curved roofs with micro-
David Lloyd Fitness Centres feature a readily recognisable 'signature' design, featuring the sweeping curved roofs with micro-
These Fixing are now available is a range of different sizes starting from 25mm right up to 200mm. They are more "pleasing to the eye" than nore common Hex head or Bi-
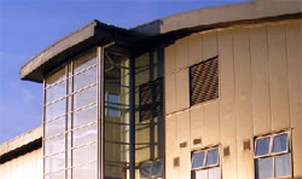 One of the key factors in the project was particular attention had to be paid to the perimeter details to ensure there compliance with Part L of the new building regulations, as our fixings are of a high standard and are conforms to BS 5429 Part 1: 1996 Code of Practice Clause 2.8.3 our fixings was the perfect choice.
One of the key factors in the project was particular attention had to be paid to the perimeter details to ensure there compliance with Part L of the new building regulations, as our fixings are of a high standard and are conforms to BS 5429 Part 1: 1996 Code of Practice Clause 2.8.3 our fixings was the perfect choice.
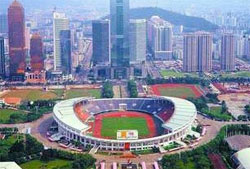 The complex comprised a football/athletics stadium, an indoor swimming pool and a gymnasium. 40,000m2 of single skin colour-
The complex comprised a football/athletics stadium, an indoor swimming pool and a gymnasium. 40,000m2 of single skin colour-
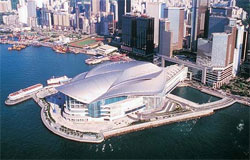 The scene of Britain’s historic handover of Hong Kong to the People’s Republic of China in 1997, the extension to the convention and exhibition centre stands dramatically on the promontory of reclaimed land in the harbour. The building’s concert, conference and exhibition halls lie beneath a powerfully expressed architectural roof of sweeping curves and wing shaped low level canopies.
The scene of Britain’s historic handover of Hong Kong to the People’s Republic of China in 1997, the extension to the convention and exhibition centre stands dramatically on the promontory of reclaimed land in the harbour. The building’s concert, conference and exhibition halls lie beneath a powerfully expressed architectural roof of sweeping curves and wing shaped low level canopies.
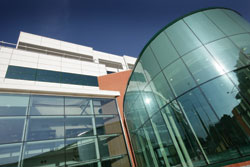
Luxalon wall cladding was been specified, with structural glazing, curtain walling and windows, and the project also required terracotta rainscreen tiles, louvres and sunscreening with an abseil and mansafe system.